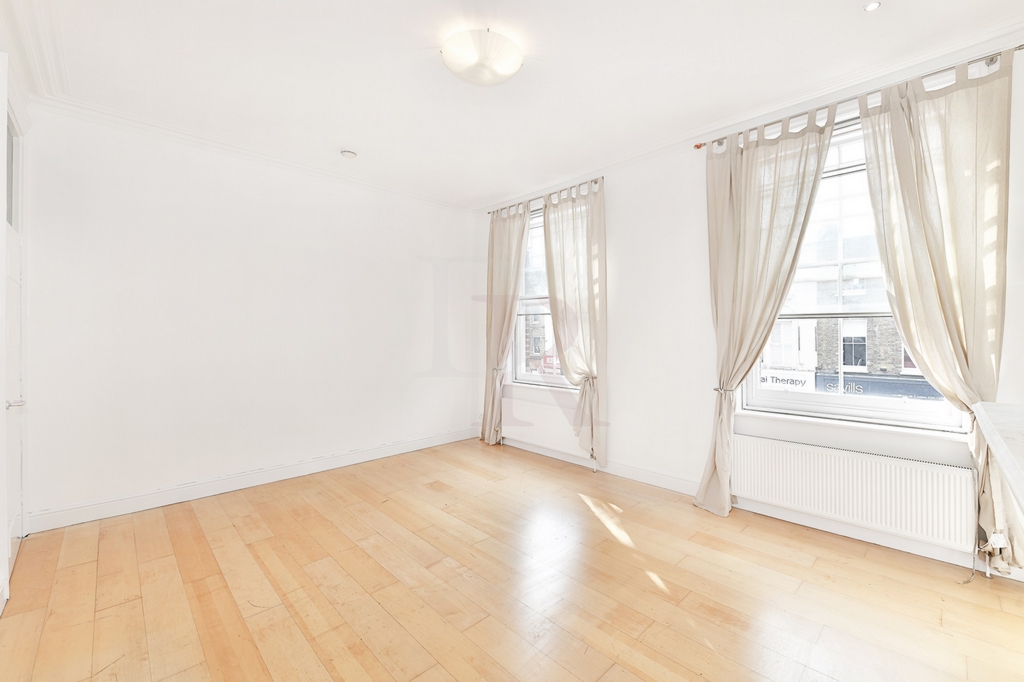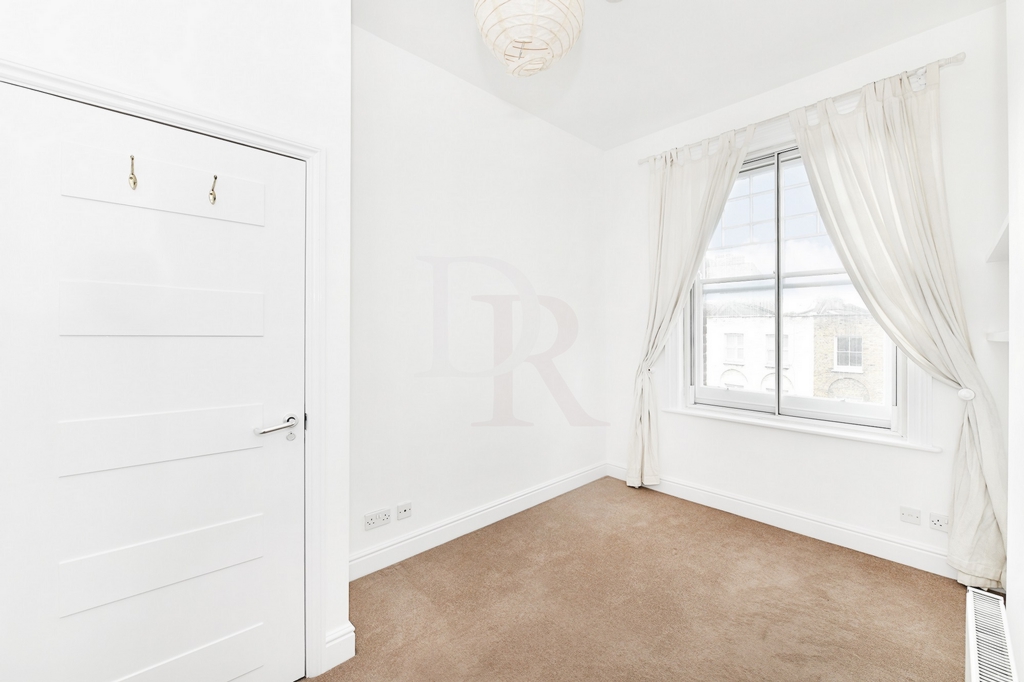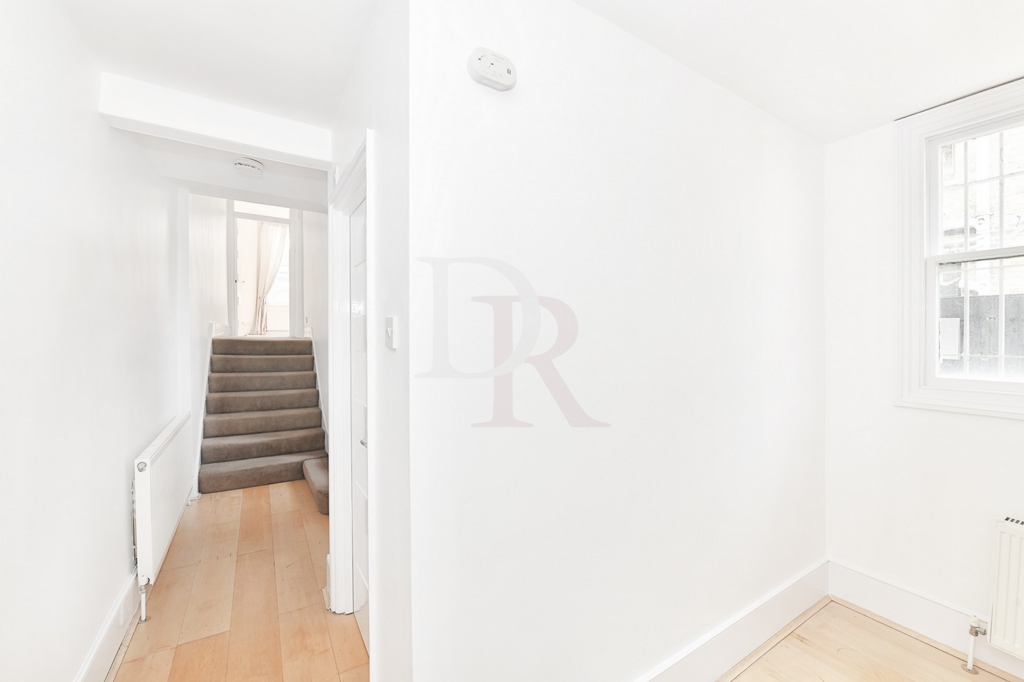020 7359 4493
info@danielrose.net
3 Bedroom Apartment Let in Angel - £925 pw Tenancy Info
3 Bedroom Flat - 1270 sq. ft.
Rent is Inclusive of Gas and Electricity
2 Bathrooms (1 Shower Room) and 1 Guest WC
Private Entrance
Large Reception Room
Modern & Fully Fitted Eat-in Kitchen
High Ceilings & Wood Floors In Reception Room
Gas Central Heating & Secondary Glazed Windows
Bright Throughout & Great Storage
Moments from Upper Street and Angel, Islington Green and Angel Station
This Superb 3 Bedroom Flat (1270 sq. ft.) offers spacious living space spread over 3 floors. It has its own entrance and offers 3 double bedrooms with excellent built-in wardrobes, large reception room with decorative fireplace and wood floors, large modern and fully fitted eat-in kitchen, 2 bathrooms (1 shower room), 1 Guest WC, high ceilings, gas central heating, secondary glazed windows, and good storage.
The rent is inclusive of the gas & electricity.
The property is bright and spacious throughout.
It is situated on a doorstep from vast arrays of shops, cafes, pubs and restaurants on Upper Street as well as public transport links, including Angel Station (Northern Line).
Available Unfurnished
EPC: Rating D
Security Deposit: £ 4,625.00 - equivalent to 5 weeks of rent
Council Tax: Islington Council - Band E / £2,347.32 per annum / approx. £195.61 pcm
Minimum Term: 12 months

IMPORTANT NOTICE
Descriptions of the property are subjective and are used in good faith as an opinion and NOT as a statement of fact. Please make further specific enquires to ensure that our descriptions are likely to match any expectations you may have of the property. We have not tested any services, systems or appliances at this property. We strongly recommend that all the information we provide be verified by you on inspection, and by your Surveyor and Conveyancer.






















