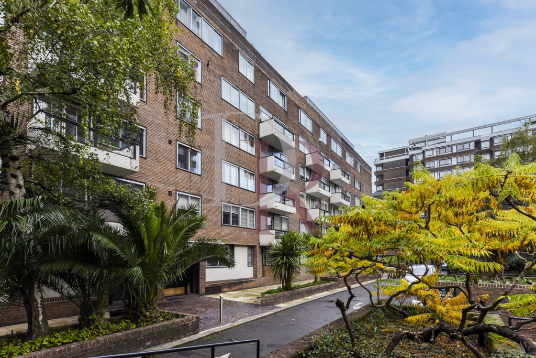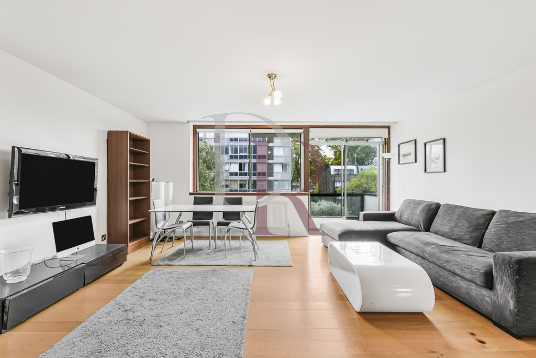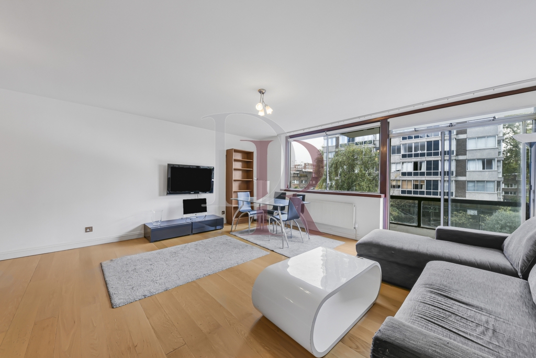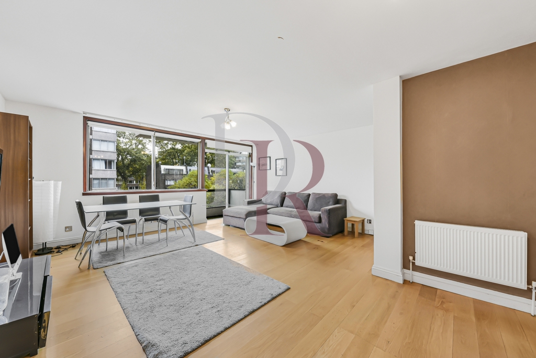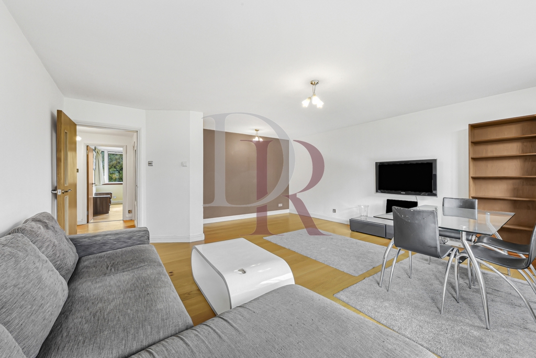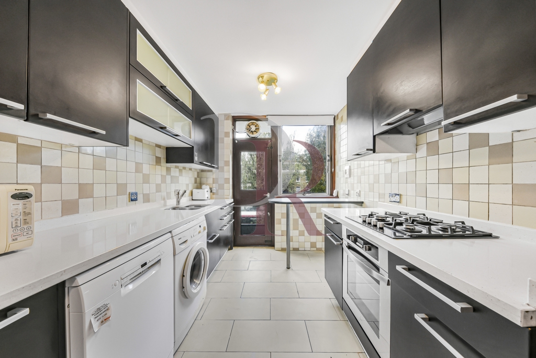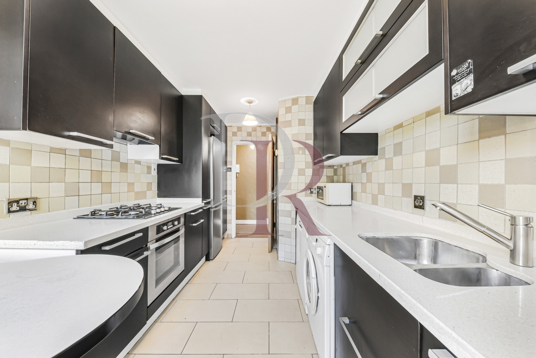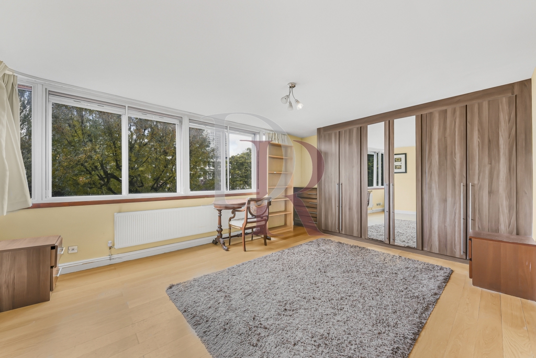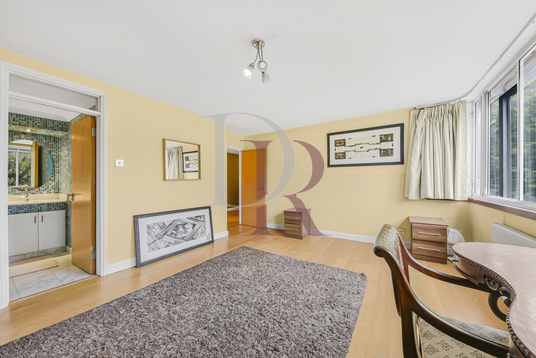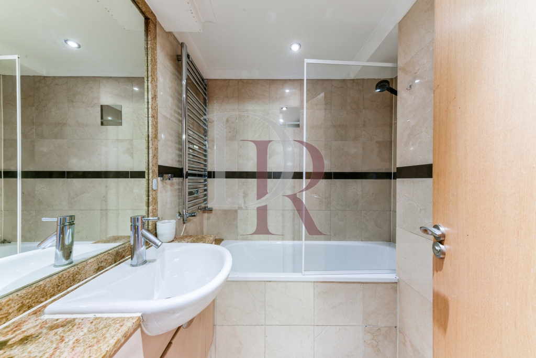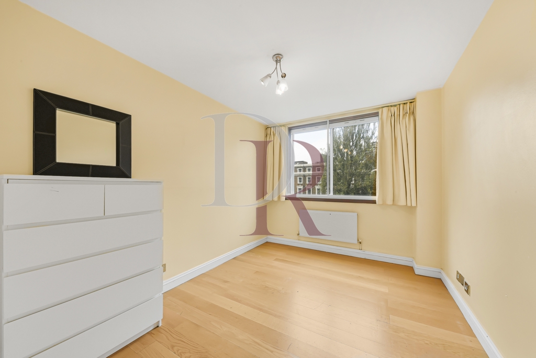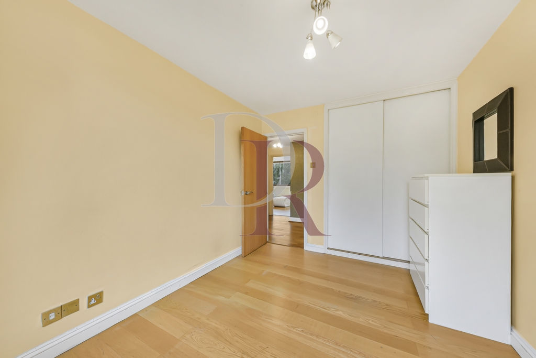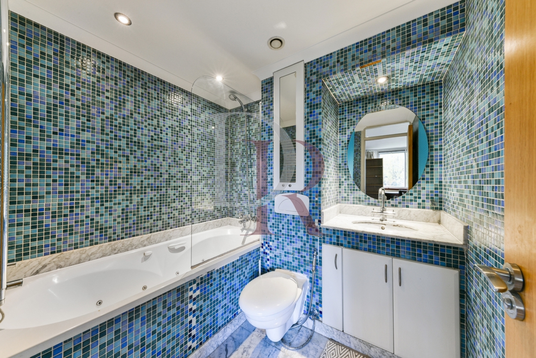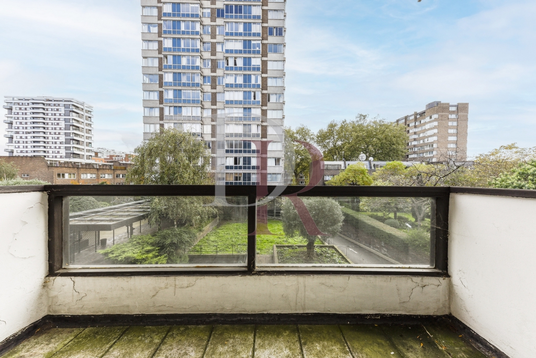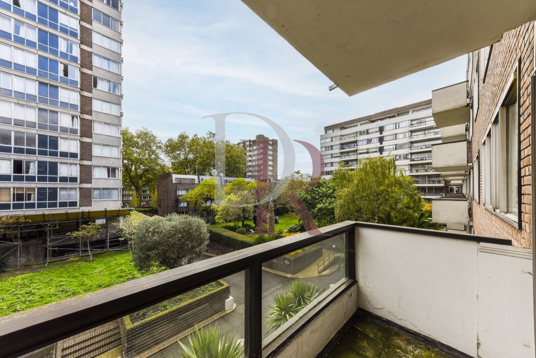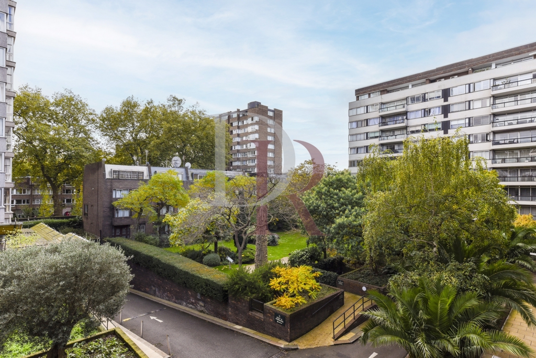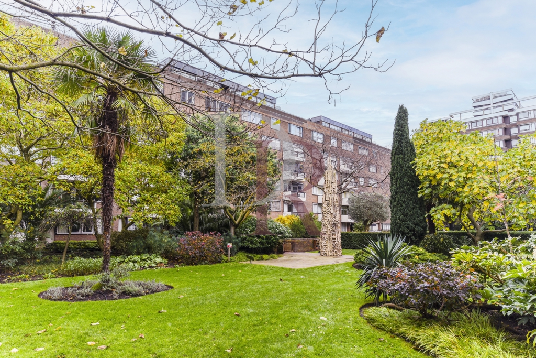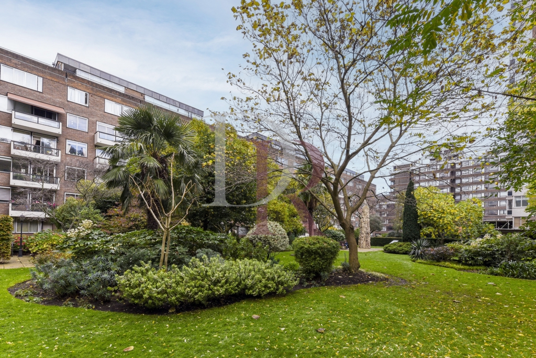020 7359 4493
info@danielrose.net
2 Bedroom Apartment For Sale - £695,000
**CASH BUYERS ONLY**
61 Years Lease
Two Double Bedrooms
Two Bathrooms
Separate Kitchen
Private Balcony
Secure Gated Development
24Hr Concierge
Secure Underground Parking
Chain Free
This well-situated two-bedroom apartment, located in the sought The Quadrangle, in the heart of Central London, offering a blend of urban convenience and Hyde Park Estate charm. Ideal for professionals or small families, the property boasts approximately 1008 square feet of living space, complete with modern finishes, ample natural light, and views overlooking The Quadrangle's tranquil communal gardens.
Comprising of Two spacious double bedrooms with ample built-in storage. Two modern bathrooms, including an ensuite in the main bedroom, fitted with high-quality fixtures. The separate living area features large windows, creating a bright and airy atmosphere with views over the gardens. A fully equipped kitchen with premium appliances and plenty of cabinet space. Residents benefit from a 24-hour concierge service, secure gated entry, and well-maintained communal gardens.
Conveniently located close to Paddington Station, Lancaster Gate, and Edgware Road, providing access to the Elizabeth, Bakerloo, and Central lines.
The Quadrangle is ideally positioned for easy access to shopping districts, including Oxford Street, and the green expanse of Hyde Park. Nearby dining and leisure options make this an attractive option for those seeking a vibrant lifestyle with convenient amenities.
Total SDLT due
Below is a breakdown of how the total amount of SDLT was calculated.
Up to £250k (Percentage rate 0%)
£ 0
Above £250k and up to £925k (Percentage rate 5%)
£ 0
Above £925k and up to £1.5m (Percentage rate 10%)
£ 0
Above £1.5m (Percentage rate 12%)
£ 0
Up to £425k (Percentage rate 0%)
£ 0
Above £425k and up to £625k (Percentage rate 0%)
£ 0
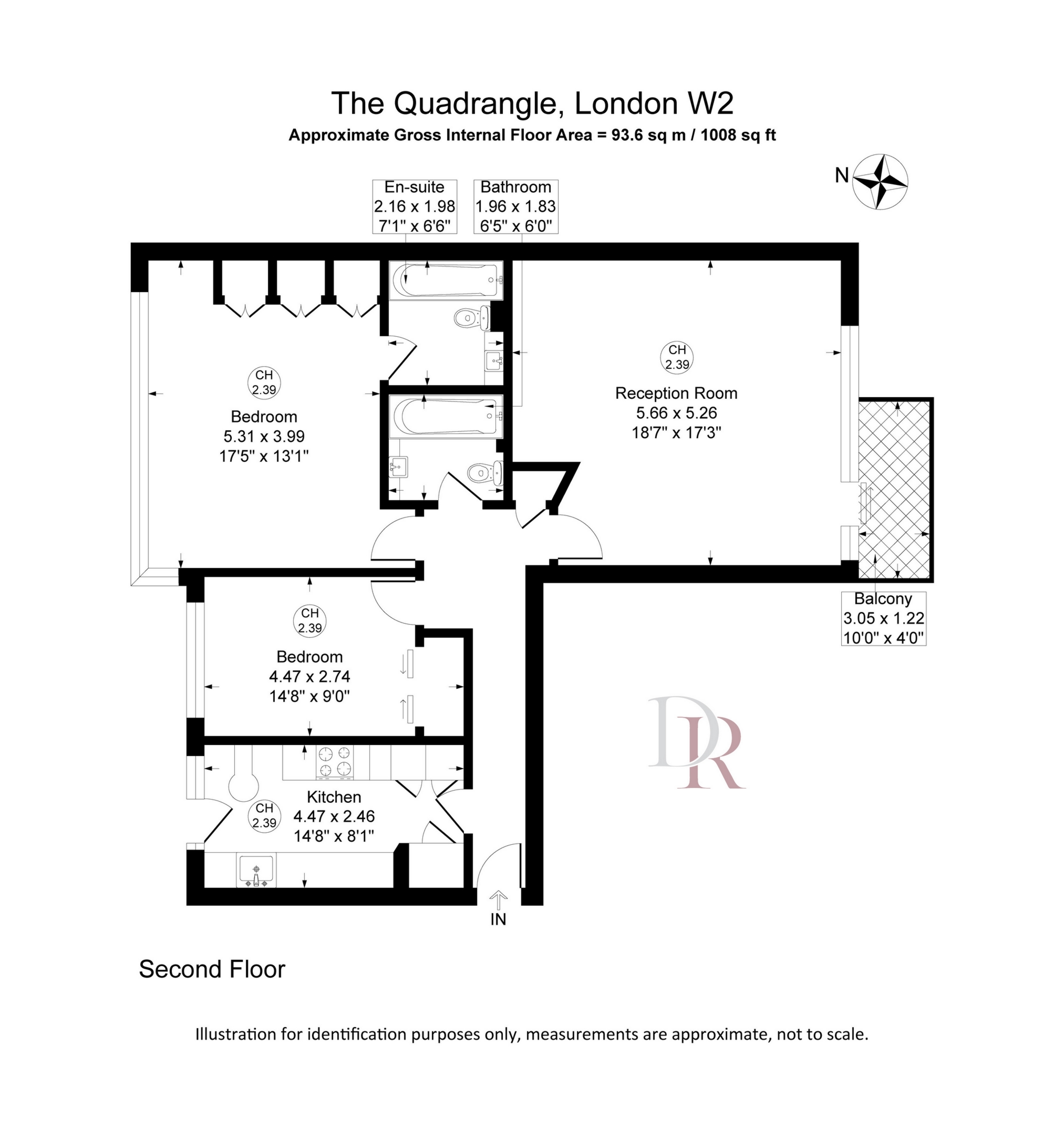
IMPORTANT NOTICE
Descriptions of the property are subjective and are used in good faith as an opinion and NOT as a statement of fact. Please make further specific enquires to ensure that our descriptions are likely to match any expectations you may have of the property. We have not tested any services, systems or appliances at this property. We strongly recommend that all the information we provide be verified by you on inspection, and by your Surveyor and Conveyancer.


