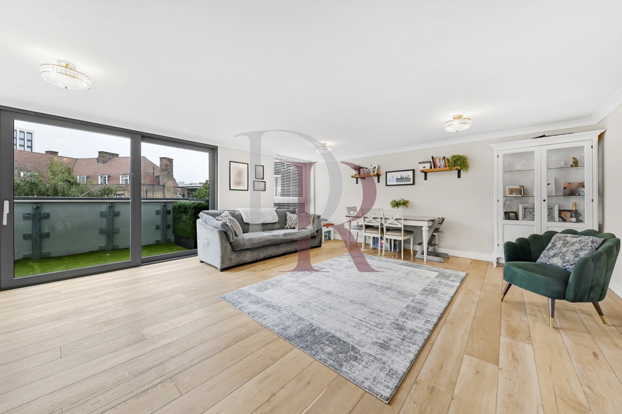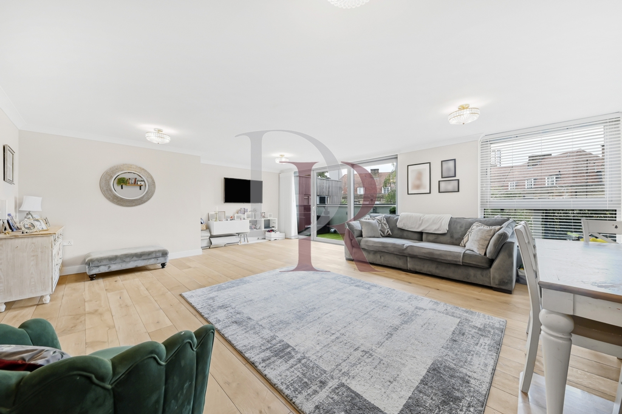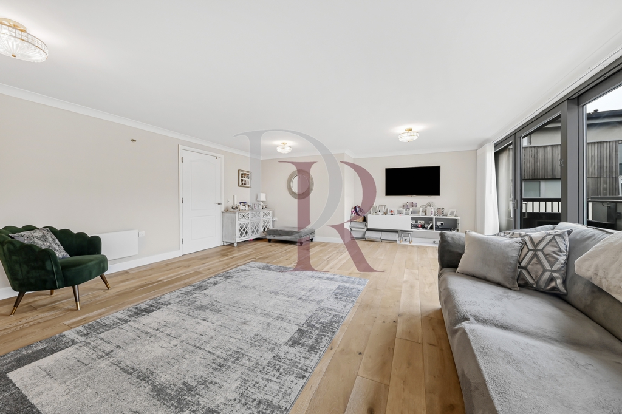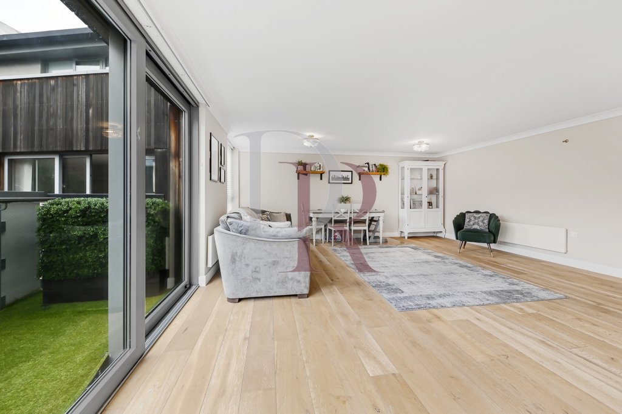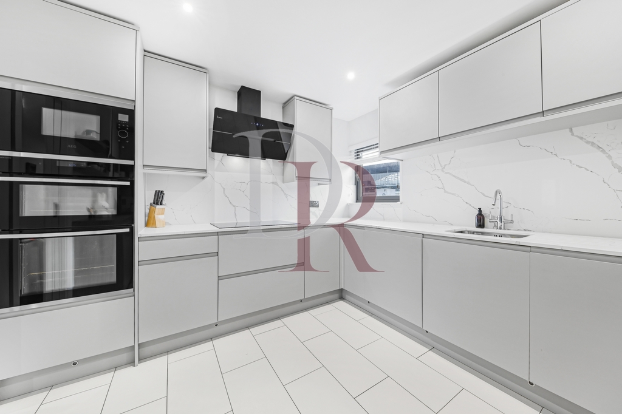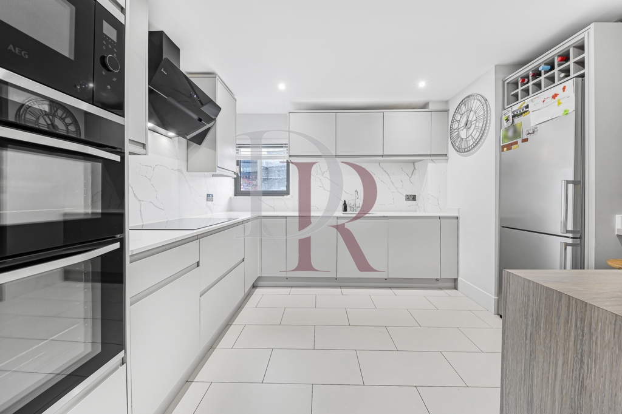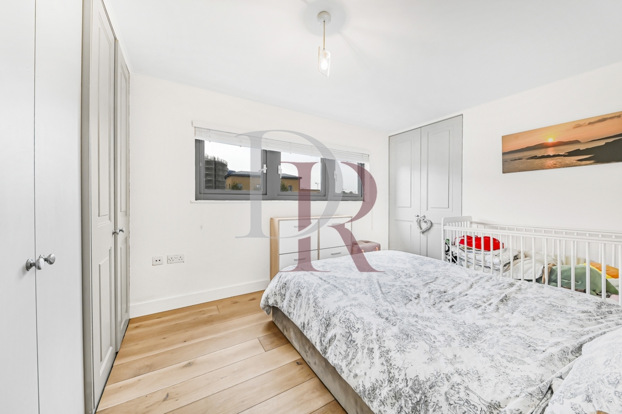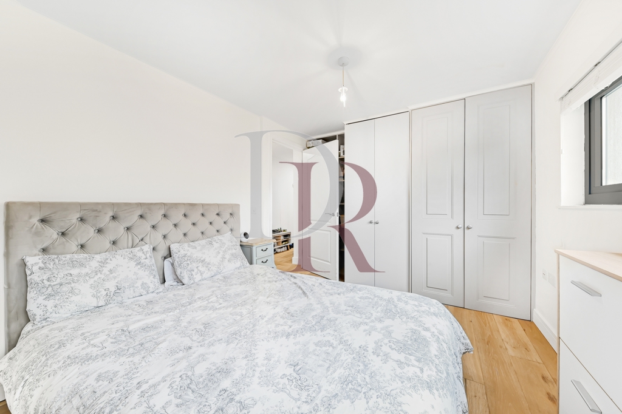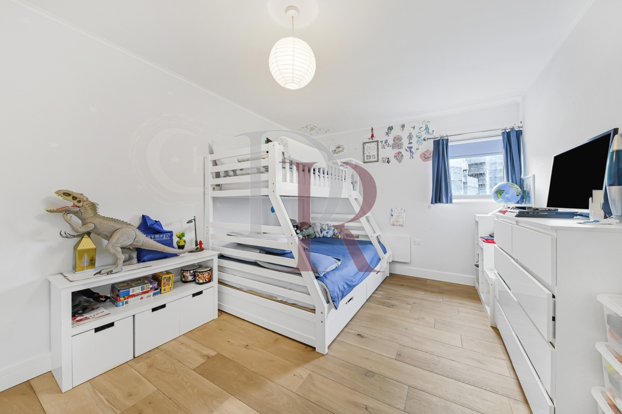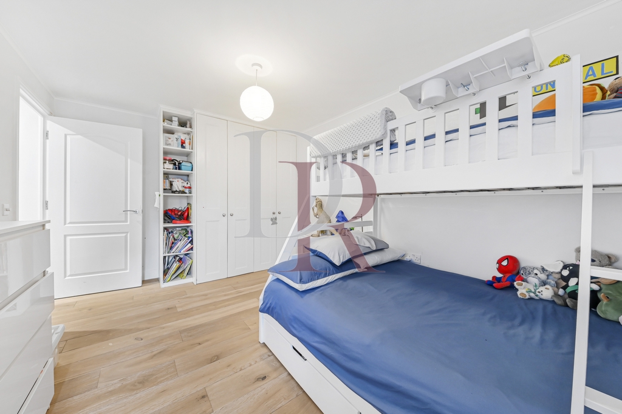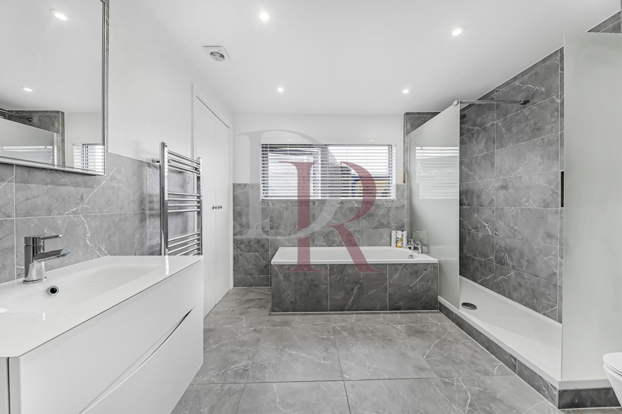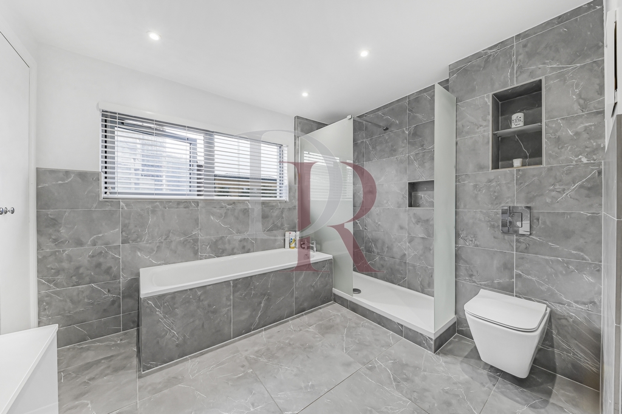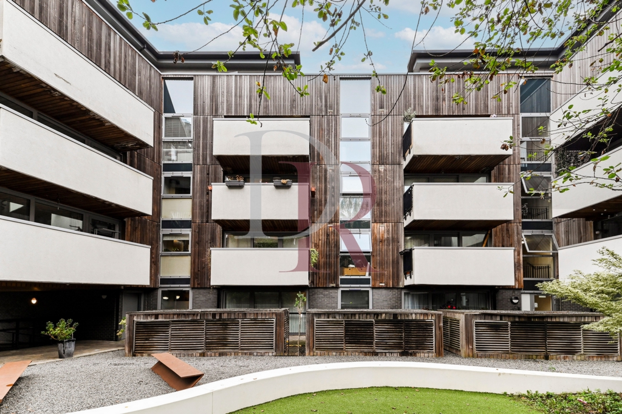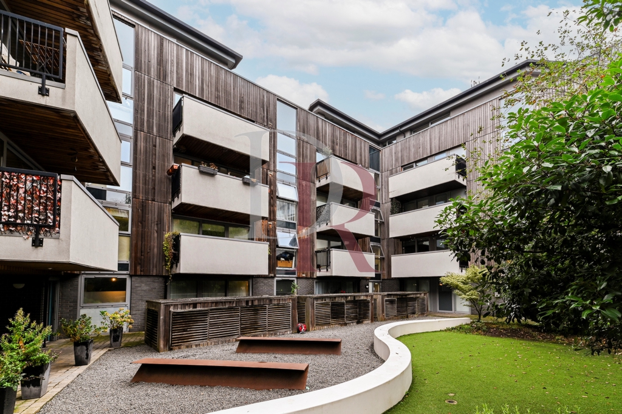020 7359 4493
info@danielrose.net
2 Bedroom Flat For Sale in Holloway - £725,000
Modern Gated Development
Two Double Bedrooms
Separate Kitchen
Spacious Lounge
Private Balcony
1066 Sq.ft
Secure Underground Parking
On-Site Porter
Close to Transport
No Onward Chain
Set on the third floor in this modern block within the popular gated L'Ecole development, is this bright and spacious two-bedroom apartment with solid wood flooring throughout. This stunning apartment boasts two double bedrooms, a newly refurbished modern bathroom (with bath and standalone double shower) with underfloor heating, and a newly refurbished fully integrated, separate kitchen. The large lounge area with access to a private balcony overlooking the communal area ideal for entertaining family and friends - completes this stunning apartment. Other benefits include an on-site porter, and secure underground parking.
Located a short walking distance from Holloway Road underground station, and Highbury & Islington Overground station - offering excellent links to the City and Central London.
Local amenities include a choice of restaurants and bars along the Holloway Road. Upper Street & Highbury Corner also a short walking distance, offering an array of cafes, bars and restaurants.
Offered Chain free.
Total SDLT due
Below is a breakdown of how the total amount of SDLT was calculated.
Up to £125k (Percentage rate 0%)
£ 0
Above £125k up to £250k (Percentage rate 2%)
£ 0
Above £250k and up to £925k (Percentage rate 5%)
£ 0
Above £925k and up to £1.5m (Percentage rate 10%)
£ 0
Above £1.5m (Percentage rate 12%)
£ 0
Up to £300k (Percentage rate 0%)
£ 0
Above £300k and up to £500k (Percentage rate 0%)
£ 0
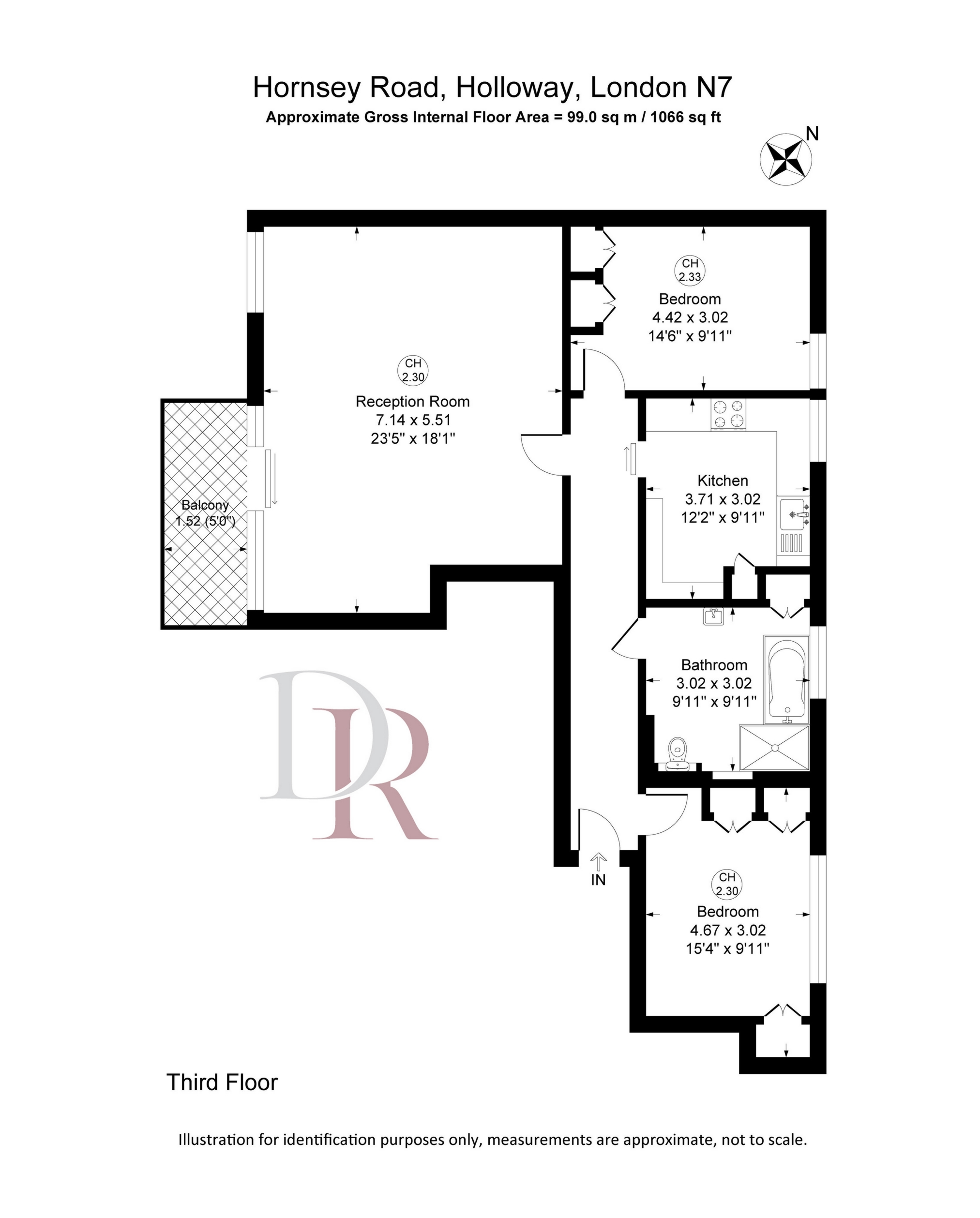
IMPORTANT NOTICE
Descriptions of the property are subjective and are used in good faith as an opinion and NOT as a statement of fact. Please make further specific enquires to ensure that our descriptions are likely to match any expectations you may have of the property. We have not tested any services, systems or appliances at this property. We strongly recommend that all the information we provide be verified by you on inspection, and by your Surveyor and Conveyancer.


