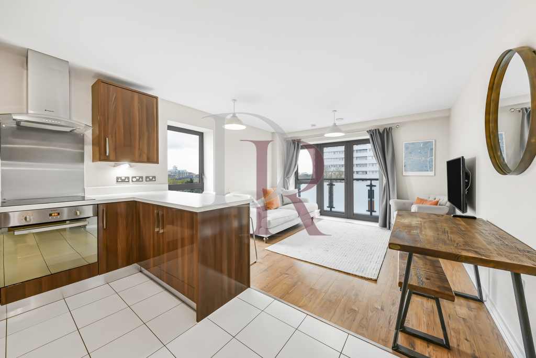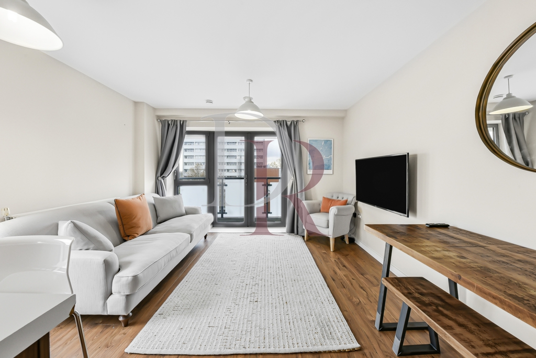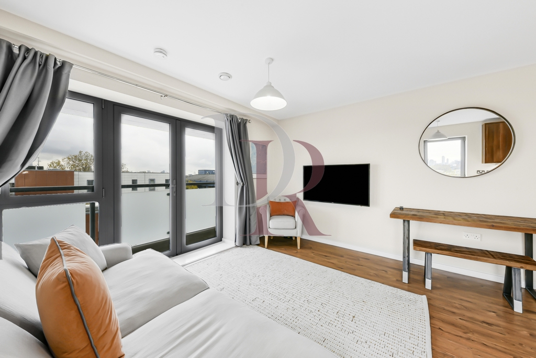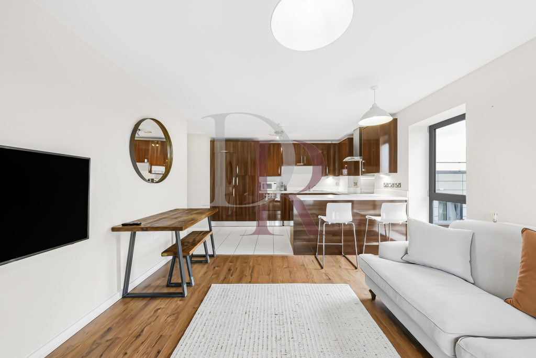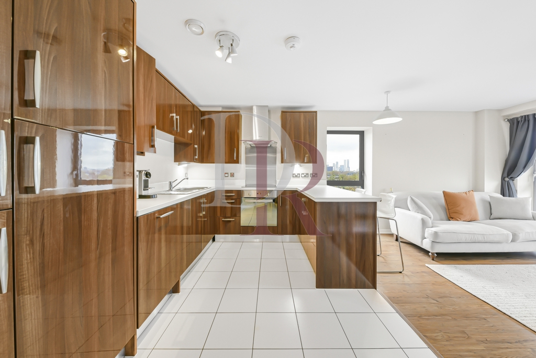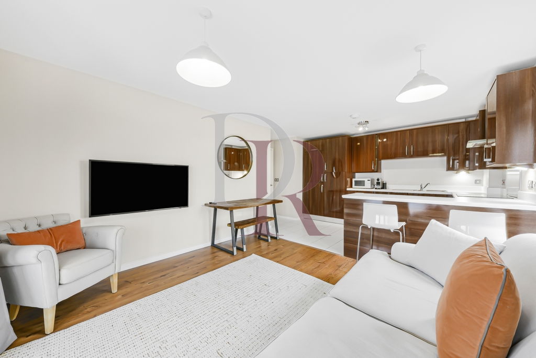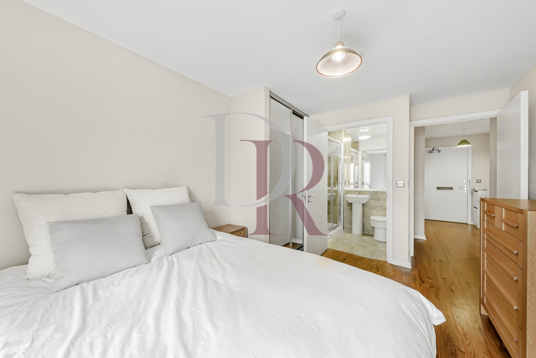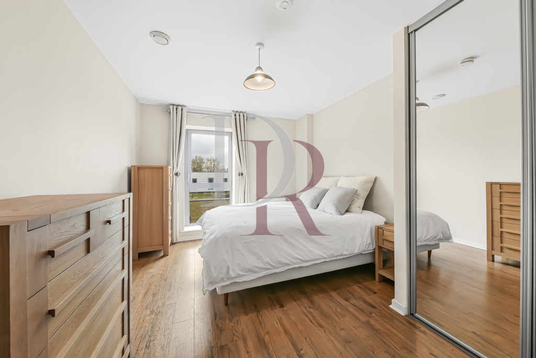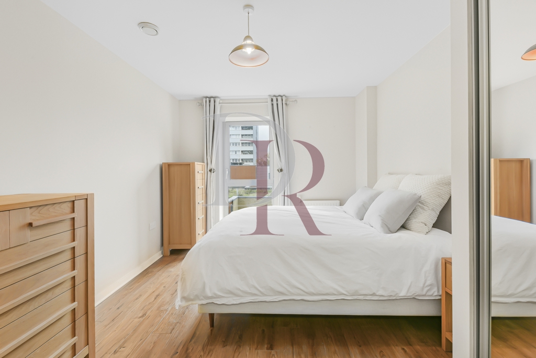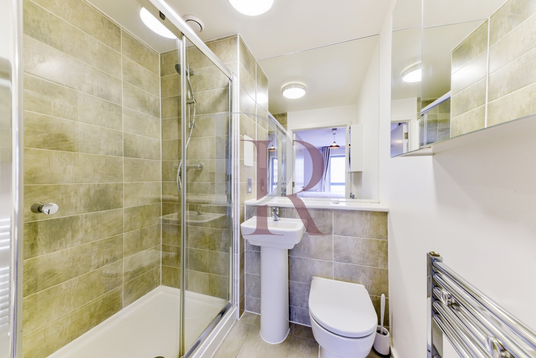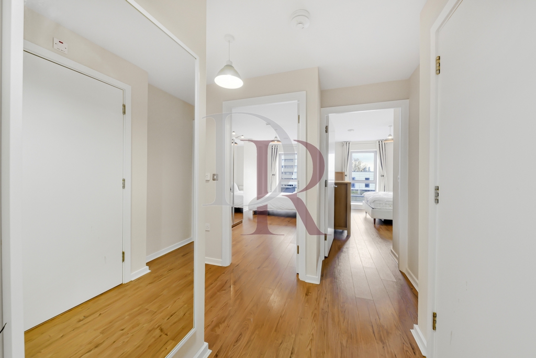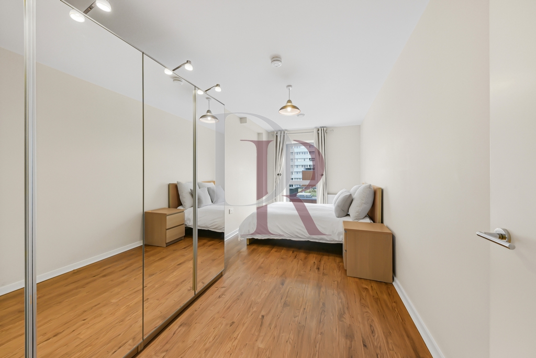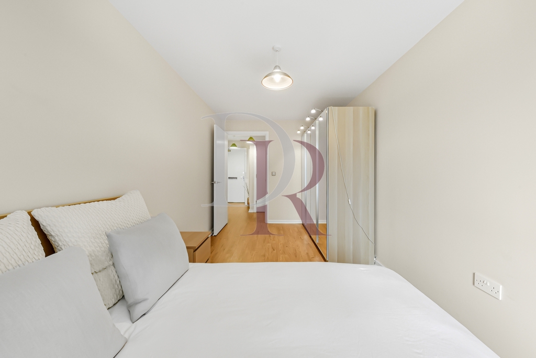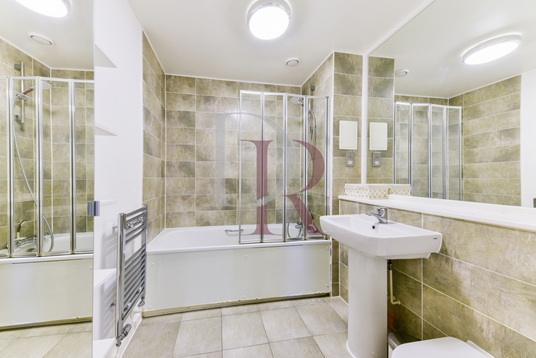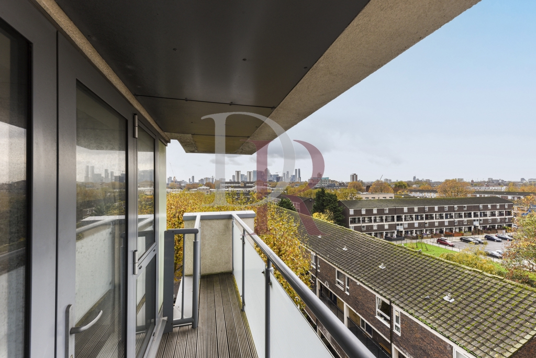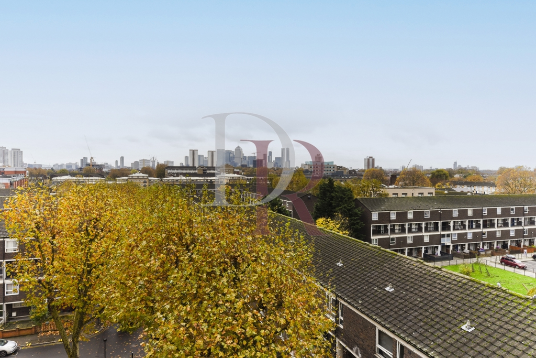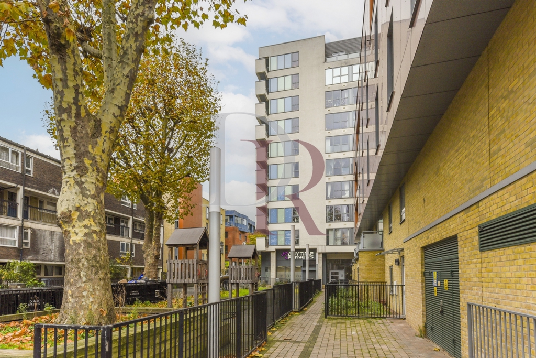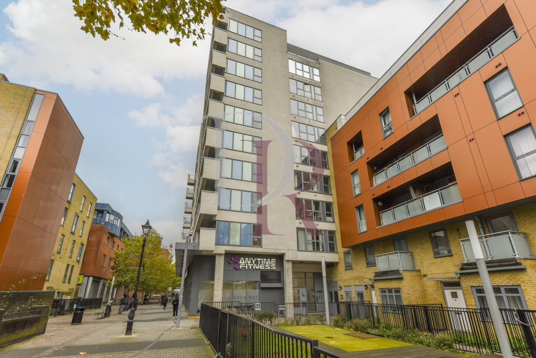020 7359 4493
info@danielrose.net
2 Bedroom Apartment Instruction in Bow - £450,000
Modern Development
Two Double Bedrooms
Two Bathrooms
Open-Plan Modern Kitchen
Spacious Reception
Private Balcony
Fifth Floor
Secure Video-Entry
Close to Amenities
No Onward Chain
A well-appointed two-bedroom, two-bathroom apartment located in the vibrant and ever-popular neighbourhood of Bow, East London. Perfectly suited for young professionals, small families, or investors, this apartment offers the perfect blend of modern comfort and urban convenience.
Comprises of two well-proportioned double bedrooms. The primary bedroom includes a built-in wardrobe, and an en-suite bathroom. The second bedroom is versatile, ideal for a guest room or home office.
The open-plan kitchen and living area is both bright and spacious, featuring an abundance of natural light, and boast a private balcony.
The fully tiled, contemporary bathroom; with bathtub and shower - completes this stunning apartment.
Located just a short walk to the popular Victoria Park, ideal for outdoor enthusiasts. The vibrant Roman Road Market, trendy cafes, and excellent local eateries add to the neighbourhood's appeal. Convenient access to transport, with Bow Road and Mile End stations nearby, offering quick connections to Central London, Canary Wharf, and Stratford.
Total SDLT due
Below is a breakdown of how the total amount of SDLT was calculated.
Up to £250k (Percentage rate 0%)
£ 0
Above £250k and up to £925k (Percentage rate 5%)
£ 0
Above £925k and up to £1.5m (Percentage rate 10%)
£ 0
Above £1.5m (Percentage rate 12%)
£ 0
Up to £425k (Percentage rate 0%)
£ 0
Above £425k and up to £625k (Percentage rate 0%)
£ 0
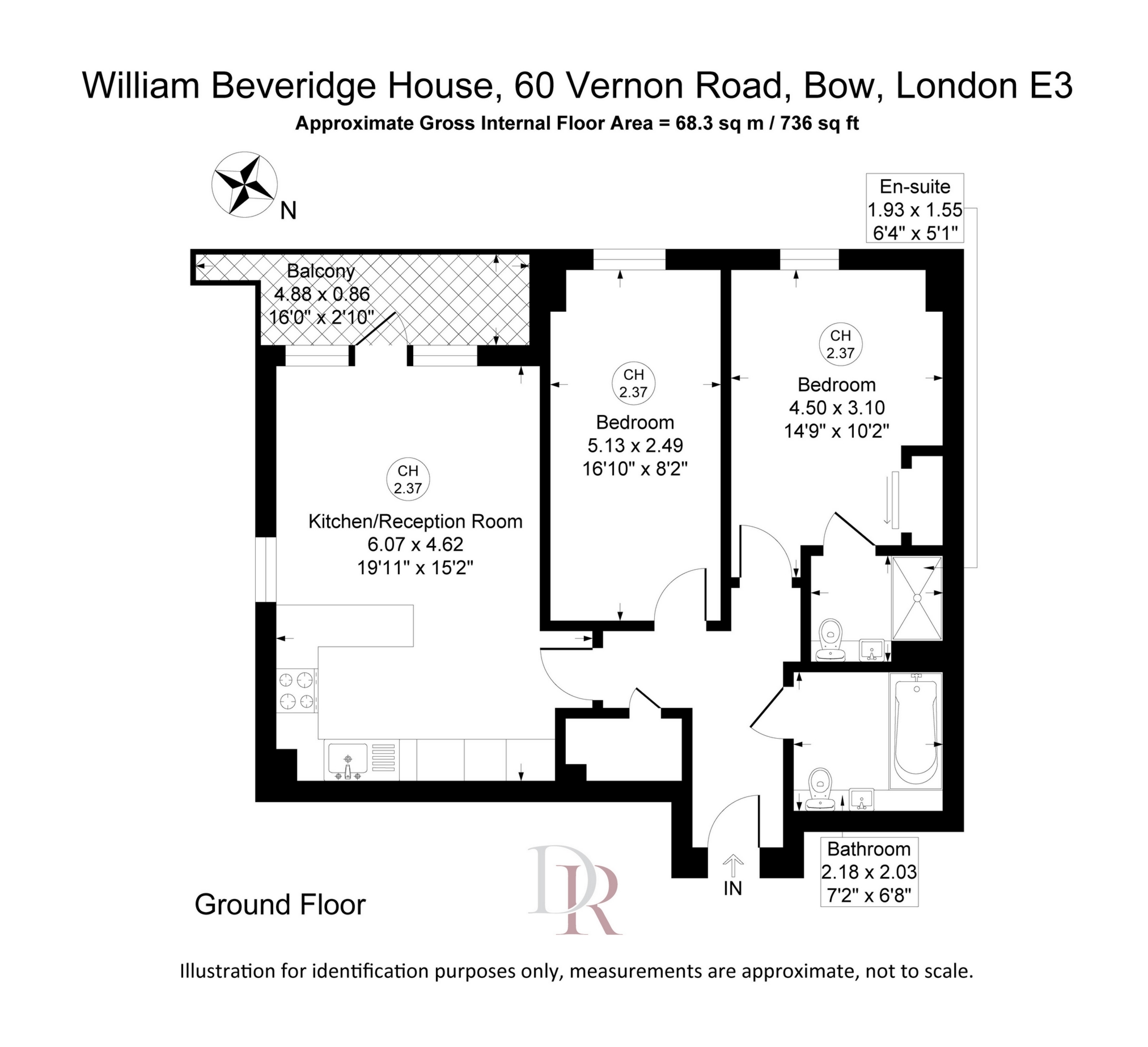
IMPORTANT NOTICE
Descriptions of the property are subjective and are used in good faith as an opinion and NOT as a statement of fact. Please make further specific enquires to ensure that our descriptions are likely to match any expectations you may have of the property. We have not tested any services, systems or appliances at this property. We strongly recommend that all the information we provide be verified by you on inspection, and by your Surveyor and Conveyancer.


