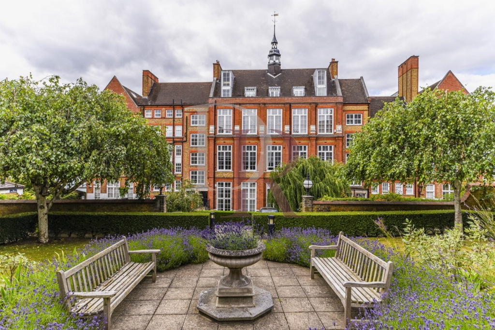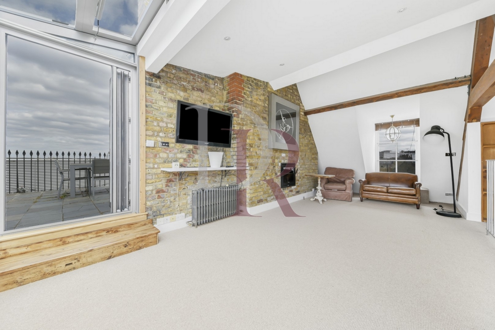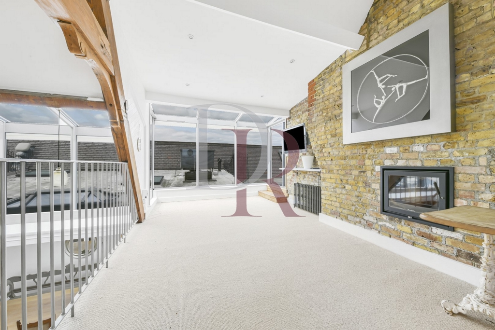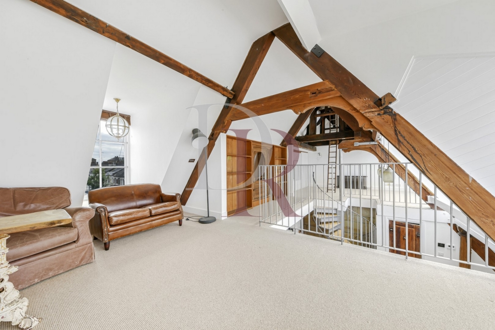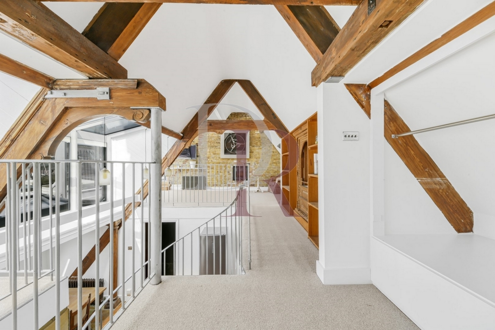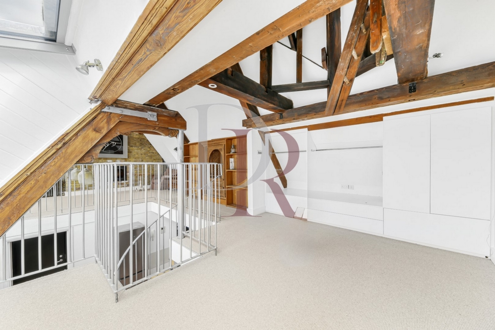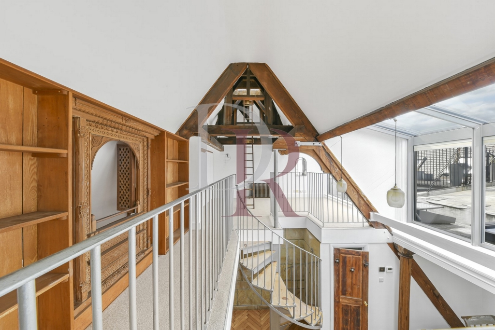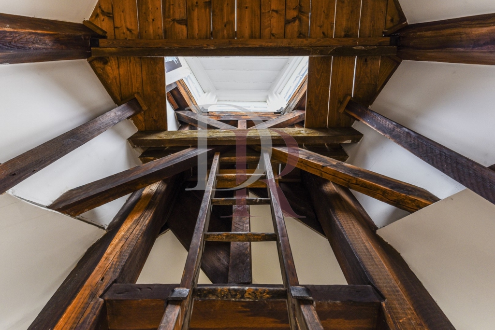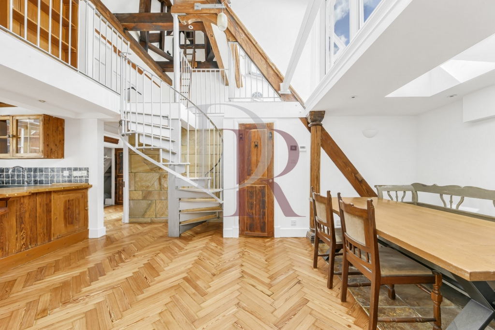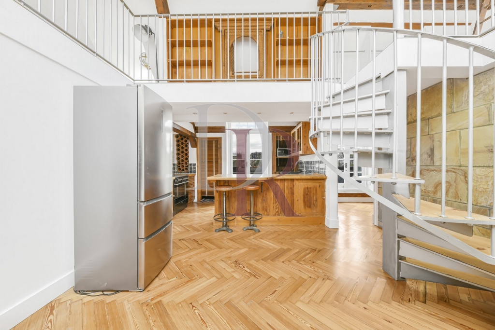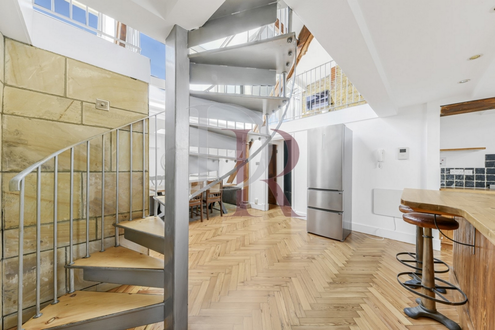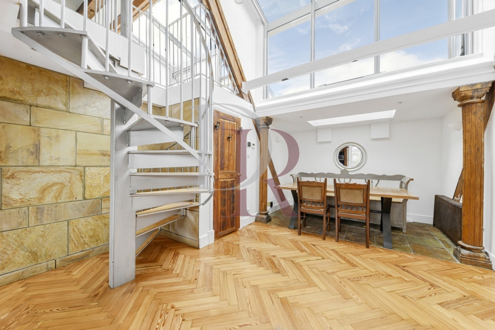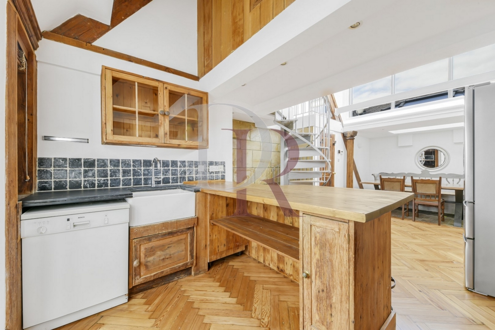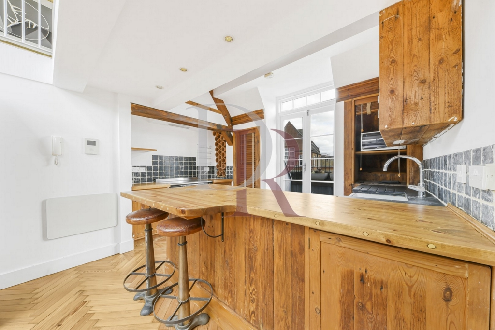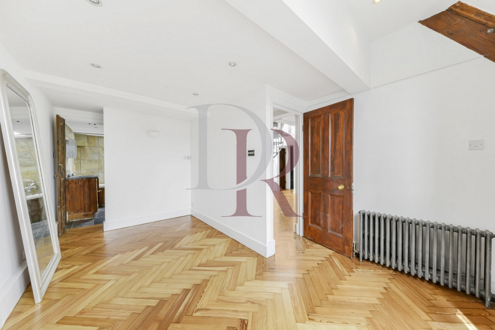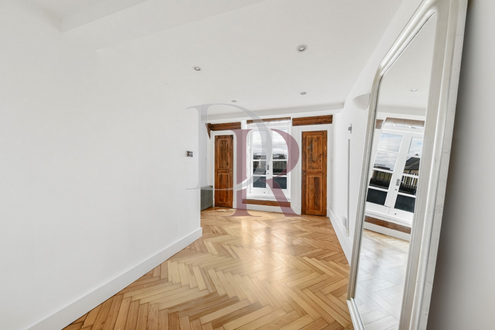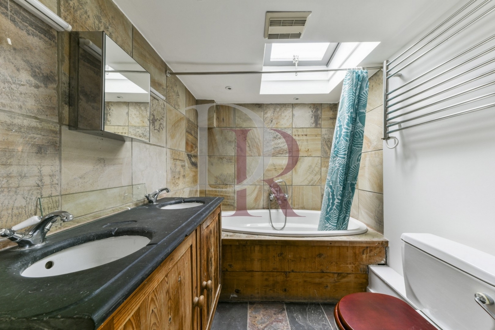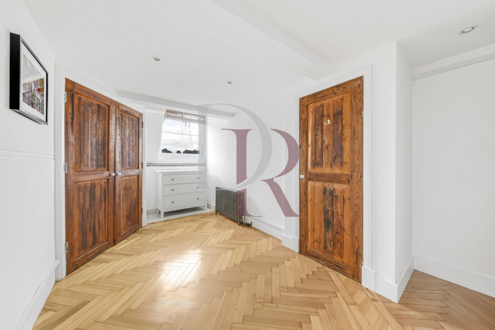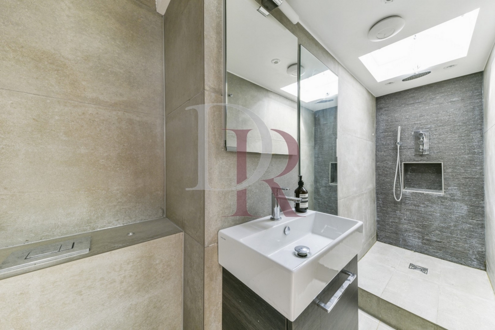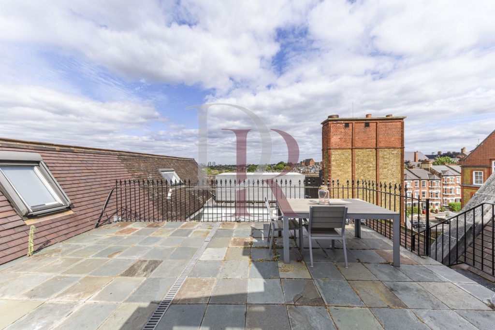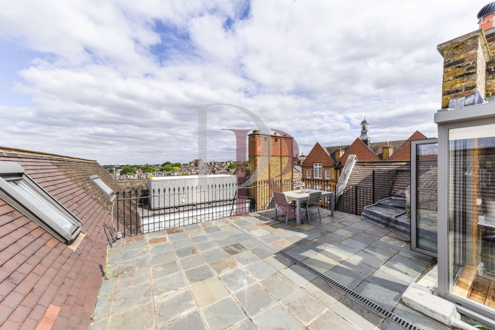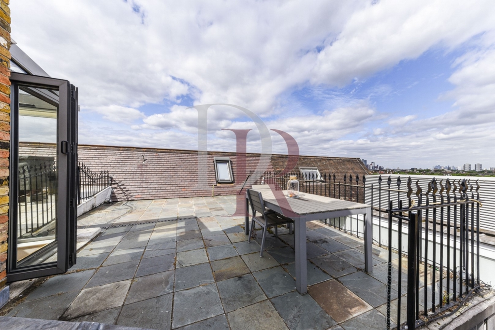020 7359 4493
info@danielrose.net
2 Bedroom Apartment For Sale in Clapham Junction - £1,300,000
STUNNING GATED DEVELOPMENT
TWO BEDROOMS
TWO BATHROOMS
LARGE RECEPTION
SECURE ALLOCATED PARKING
SCHOOL CONVERSION
WOOD FLOORING
ROOF TERRACE
1449 SQ FT
MAISONETTE
Set on the fourth and fifth floor of this stunning, Victorian school conversion in the heart of Clapham Junction, is this newly refurbished, two-bedroom contemporary apartment.
On entering you are greeted with a bright open plan kitchen with breakfast bar, and a spacious dining area. There are two double bedrooms, and two bathrooms. The main bedroom with en-suite, built-in wardrobe, and access to a private terrace. The second bedroom comprises of ample storage. The Parque flooring throughout provides a unique contemporary feel.
As you go up the spiral staircase to the upper level, there is a spacious reception area boasting original wood beams and exposed brickwork. The roof terrace, accessible through bi-folding doors, perfect for entertaining - completes this stylish and contemporary apartment.
Located a short walking distance from Clapham Junction train station - offering an abundance of transports links to central London and beyond. Lavender Hill and Battersea Rise, is also within walking distance, boasting an array of shops, restaurants and bars - making it perfect for socialising.
TENURE: LEASEHOLD
LEASE: 971 UNEXPIRED
SERVICE CHARGE: £2526.88 (2023-24)*
INSURANCE: £798.41 (2024-25)
* S20 served in respect of external works. liability of £14,291.52
Total SDLT due
Below is a breakdown of how the total amount of SDLT was calculated.
Up to £250k (Percentage rate 0%)
£ 0
Above £250k and up to £925k (Percentage rate 5%)
£ 0
Above £925k and up to £1.5m (Percentage rate 10%)
£ 0
Above £1.5m (Percentage rate 12%)
£ 0
Up to £425k (Percentage rate 0%)
£ 0
Above £425k and up to £625k (Percentage rate 0%)
£ 0
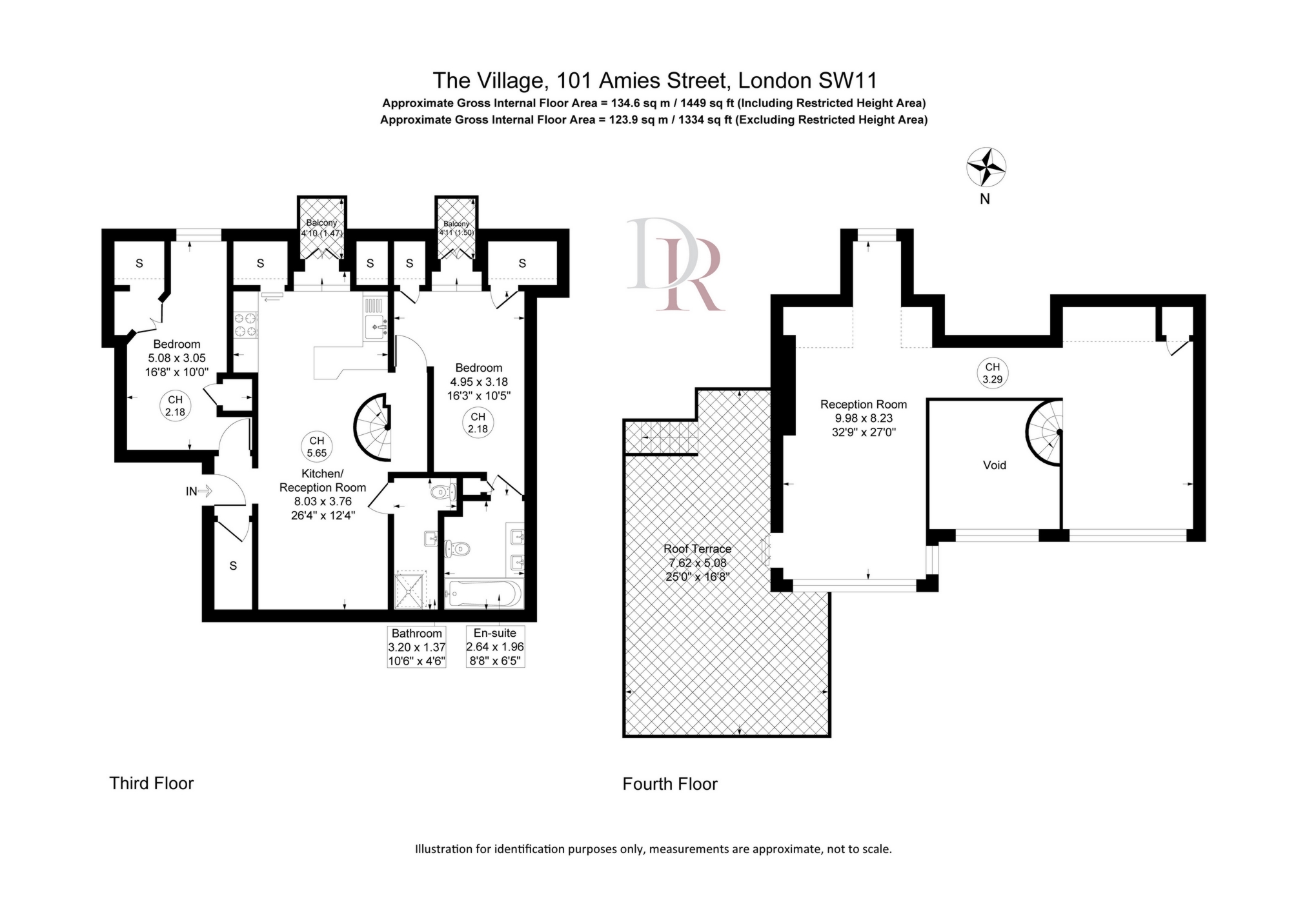
IMPORTANT NOTICE
Descriptions of the property are subjective and are used in good faith as an opinion and NOT as a statement of fact. Please make further specific enquires to ensure that our descriptions are likely to match any expectations you may have of the property. We have not tested any services, systems or appliances at this property. We strongly recommend that all the information we provide be verified by you on inspection, and by your Surveyor and Conveyancer.


